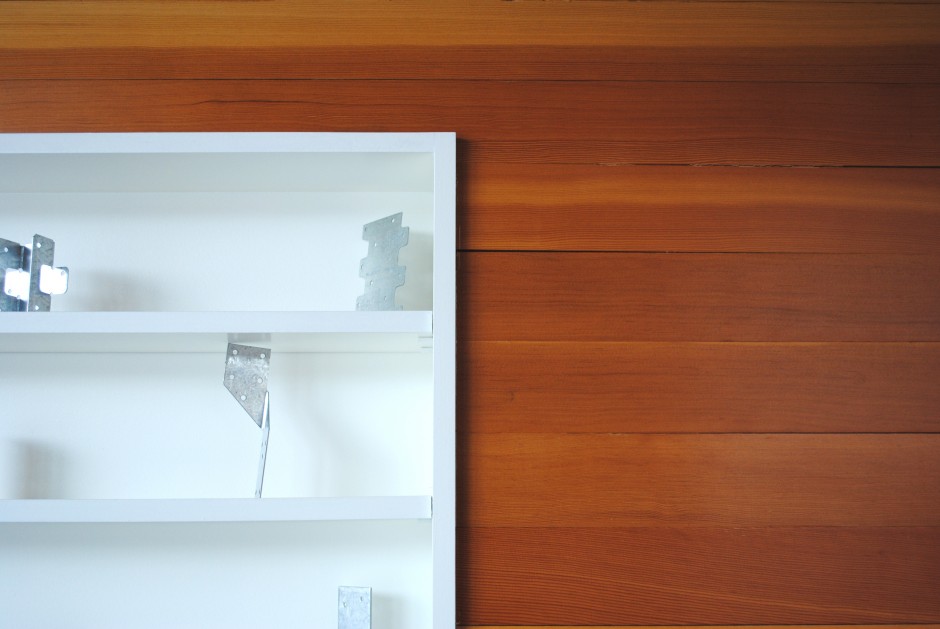In 2005 PMa was asked to add architectural value to an older class C office building with a load of potential. Working with the existing poured in place concrete walls and expansive douglas fir bow string trusses, we added a new entry sequence , including a custom steel canopy, storefront windows, a fir display wall, a reception area and a new conference room. Before the improvements were completed the new space was promptly leased by ABHT structural engineers.





